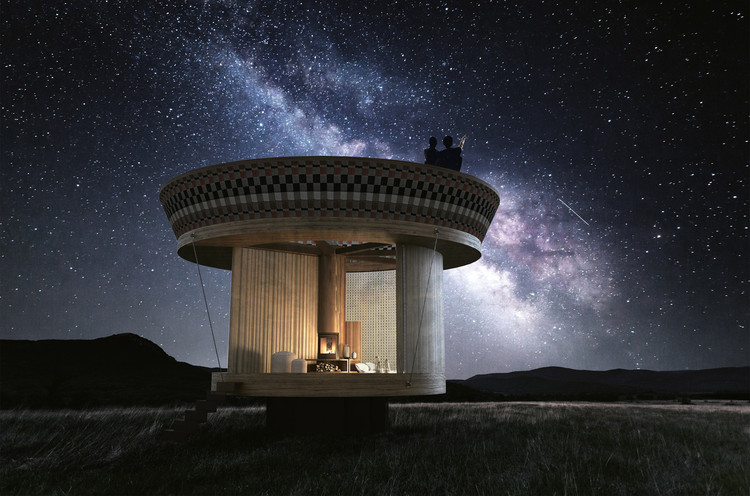
Italian architect Beatrice Bonzanigo of IB Studio has revealed her design for Casa Ojalá, an off-grid, mobile micro home to be unveiled at Milan Design Week. Designed with over 20 configurations in only 27 square meters, the patented project was made to be easily assembled in any location. Bonzanigo created the design so occupants can better connect with nature while minimizing their environmental impact.

Bonzanigo imagines the design will be built from different materials that are locally available in each location. Eliminating the boundary between interior and exterior, the micro home was made to be a globally marketable object. She further explained the concept, saying that "ojalá is a word that summarizes the concept of infinite possibilities, hopes related to emptiness and absence, intuition, a key of a door not yet open, a new field of existence, a telescope that brings together and moves horizons, a space of different possibilities and, therefore, a wish that comes true." The project would include two bedrooms, a bathroom, a terrace, a kitchenette, and a living room.


The patented design is titled "residential building with high flexibility." Casa Ojalá centers around a haptic system of ropes, pulleys, and cranks, where sliding wooden walls and fabric partitions can be customized through the mechanical systems. Occupants can arrange the spaces as they see fit, changing the use by opening up the home, separating different programs, or merging rooms together. The design would also include photovoltaic panels, a septic tank and rainwater collection to capture water for drinking and bathing,
Bonzanigo will present a 1:10 scale model of the Casa Ojalá prototype from April 9-14 at Milan Design Week.























